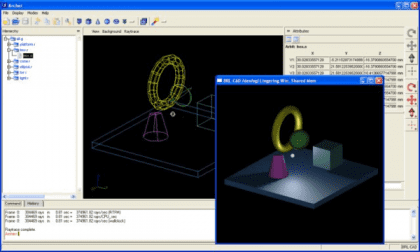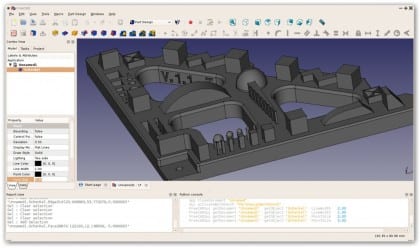CAD (Computer Aided Design) technology was created to facilitate the creation of specifications for real objects: such as a house, a car, a bridge, a spaceship. The best known is AutoCAD Company AutoDesk's, but there are other programs that fulfill the same function; some are open source and some are not. The use that you are going to give it will determine which of the existing tools is the most convenient for your project.
If your needs are more specific, it is recommended that you investigate among other CAD programs, which will help you achieve your goal. In this article, we present three open source alternatives that could be useful:
BRL-CAD
It is a multiplatform CAD tool since 1979. It was developed by Mike Muuss at the Army Research Laborartory and for decades it has been used by the United States military to design weapons systems, but it has also been used in task design , from academic purposes and industrial design of applications for health.
So with more than 35 years of development, BRL-CAD is composed of more than 400 different tools and applications and distributed in more than a million lines of source code. Not all its pieces are under the same license: some go from BSD to LGPL to the simple public domain.

FreeCAD
It was created to design real objects of any size. Most of the available examples are of small objects, but there is no specific reason why this software cannot be used for architectural development. It is written in Python, you can import and export from a variety of common formats for 3D objects, and its modular architecture makes it easy to extend its basic functionality with various plug-ins.
This program has many built-in interface options, from a sketch processor to robot simulation capabilities. It is currently in a beta version, but FreeCAD is in constant development and its most recent update will be available next September. Its source code is hosted on GitHub and is available as open source under an LGPL license.
FreeCAD
It was designed to work with Windows, Mac, and Linux. Its interface is familiar to AutoCAD and by default it uses the AutoCAD DXF format for importing and saving, although it can use other formats as well. This software is 2D-only, which makes the most sense if you intend to use it for a plan or flat-surface site.
Its license is under the GPL and you can find its full source code on GitHub.
These are just a few of the tools available. If you have another one that is your favorite, tell us about its virtues and advantages.



The truth is that these are not serious alternatives to AutoCAD, "draftSight" would be something that could be used as an alternative.
True. FreeCad is not an alternative to Autocad, it is a good program but it does not look like Autocad nor does it pretend to. The author of the article should have tested her recommendations a bit before she started writing. You can see that the CAD catches him quite a bit out of hand.
Good!
I use QCAD, which seemed more understandable to me than its famous LibreCAD fork. I tried to use that last one, but there were certain things that bothered me a lot and I couldn't find a way to change it, like getting your click blocked.
Also at the time I had tried DraftSight, which is free but not free or open and you had to register on the web. But the good thing was that it could open AutoCAD files very well.
regards
I used Sweet Home 3D to make a floor plan and view it in 3D.
Look here: https://www.xp-pen.es/forum-6136.html
I just downloaded DraftSight, it looks good, and for what I need it, it works quite well